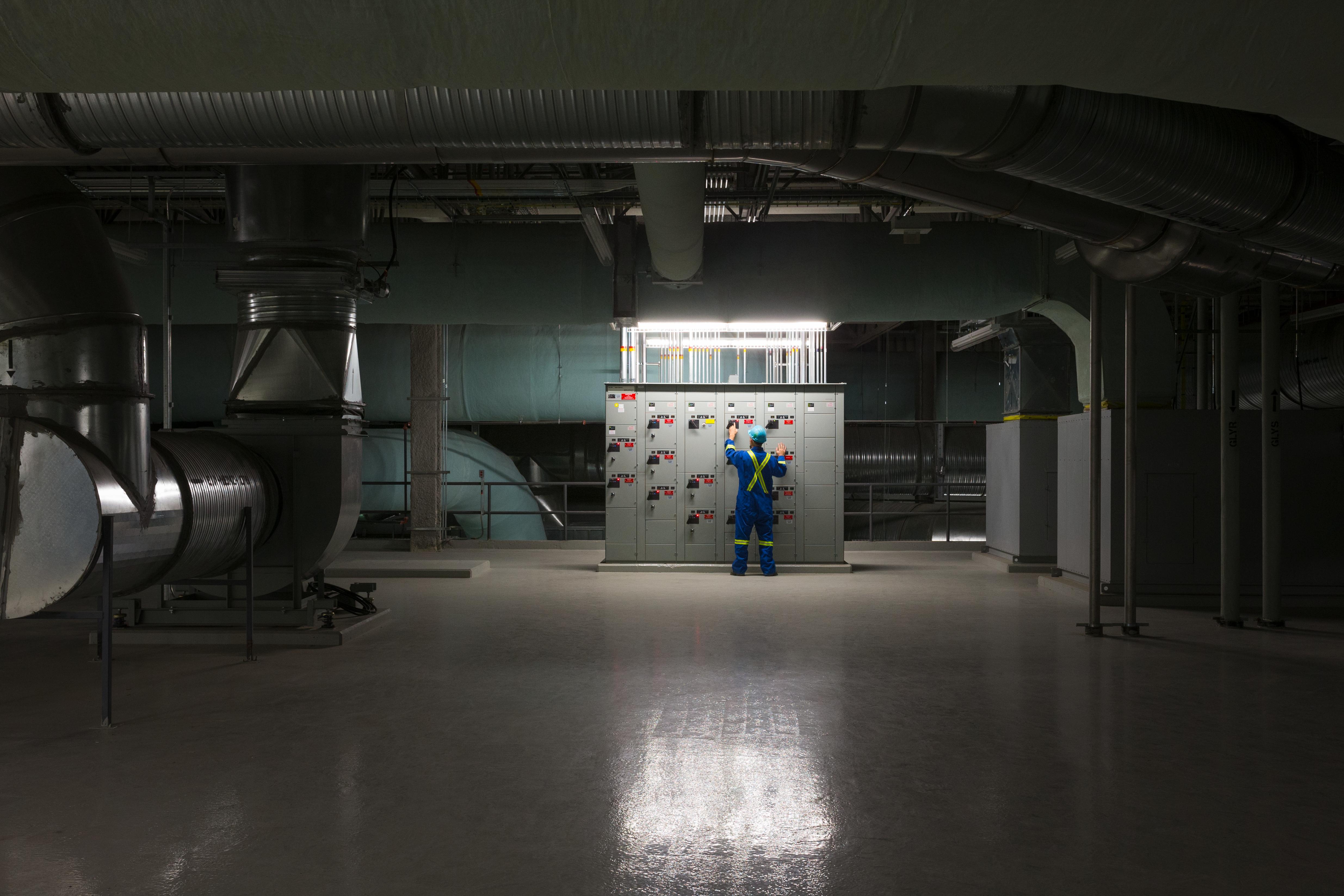Foothills Medical Centre McCaig Tower
Location: Calgary, Alberta, Canada
Year Completed: 2010
Building Trust With Every Job
Project Specifications
trotter & morton building technologies
$79M+
Mechanical Construction Manager
mechanical
institutional
commercial, healthcare, mechanical
Healthcare
Alberta Health Services
Experience Is The Best Teacher
Project Details
The McCaig Tower was part of the first phase of a major redevelopment for the existing Foothills Medical Centre.
Eight-storey McCaig Tower containing surgical processing, an intensive care unit, surgical suites, inpatient beds, outpatient beds, a diagnostic imaging suite, and rooftop Heli-pad; 7th floor Calgary Lab Services (CLS), including anatomic pathology; Renovations to impacted hospital departments within the existing Foothills Medical Centre main building including the emergency department.
The building design and renovations include new operating rooms, beds, a musculoskeletal clinic, surgical department, admissions, and a major renovation to the power plant including high-pressure steam, cooling, and generator building.
Trotter & Morton performed the role of Mechanical Construction Manager and was responsible for all mechanical labour and subcontracts, accounting, cost estimating, project scheduling, safety, quality control, commissioning, and administrative services for the project. The own forces work on the project consisted of high-pressure steam systems, plumbing, medical gas, heating, and cooling, and mechanical systems within interstitial floors.

