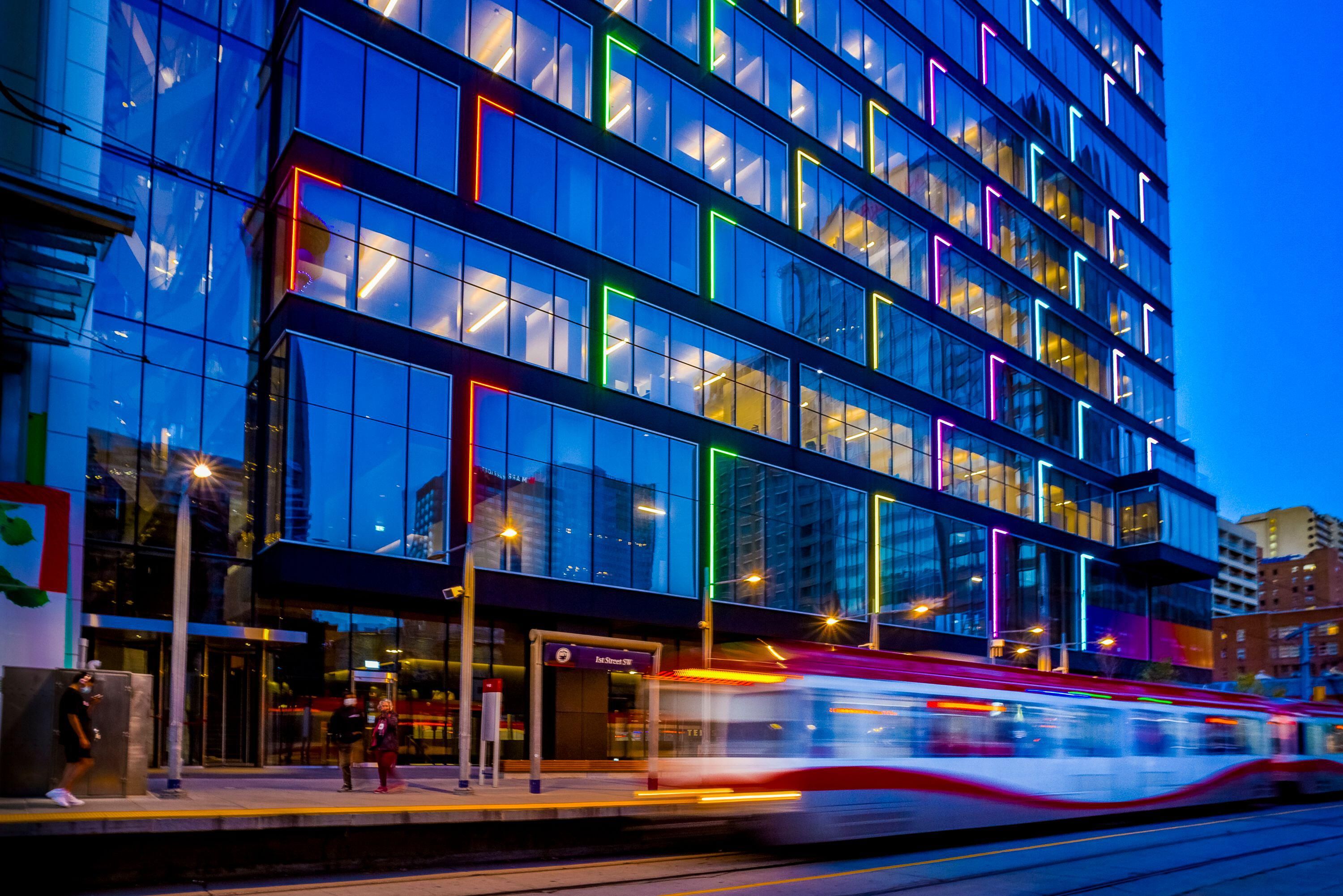TELUS Sky
Location: Calgary, Alberta, Canada
Year Completed: 2020
Building Trust With Every Job
Project Specifications
trotter & morton building technologies
commercial
commercial, mechanical, residential, security, tenants fit-outs, voice data
Commercial, Residential
Westbank
$20M+
Electrical Construction Management
electrical, mechanical, security, voice/data
Experience Is The Best Teacher
Project Details
TELUS Sky is a 63-Storey mixed commercial & residential building. It is the 3rd tallest building in Calgary and the 18th tallest building in Canada. The building is cladded with state-of-the-art dynamic LEDs that make the building also a piece of art using the Northern Lights as inspiration.
421,738sqft of commercial space, 319,451sqft of residential, and 21,046sqft of retail
TELUS Sky is the most environmentally sustainable building of its size in Canada using 35% less energy than traditional buildings of this size. Some of the technologies include: heat recovery units, rainwater harvesting, greywater collection and treatment for use in the urinals and water closets on the commercial floors, LED lighting, building integration of all mechanical and electrical systems, lighting control, and a solar array that feeds directly into the building’s power systems.
LEED Platinum
Trotter & Morton’s electrical division was responsible for all base building Electrical, Voice/Data, Security, Fire Alarm, and Distribution installations. In addition to base building work, we have been responsible for the electrical and mechanical scopes for numerous tenant fit-outs as the building has been reaching full occupancy.
See the dynamic LED’s in action
Our mechanical division was accountable for the mechanical systems for the TELUS Sky cooling plant, located adjacent to the main tower. The commercial and residential portions of the building are connected to the Enmax District Energy System(link to D9 Project) which distributes hot water through underground piping to heat exchangers, providing efficient heating and cooling to the occupants of TELUS Sky.
Continuing our relationship with Allied RIET and TELUS Sky, our Facility Services Group has been awarded a long-term maintenance contract which includes preventative maintenance services to ensure equipment longevity and optimal building performance.
*Some images provided by Westbank & Bjarke Ingels Group

